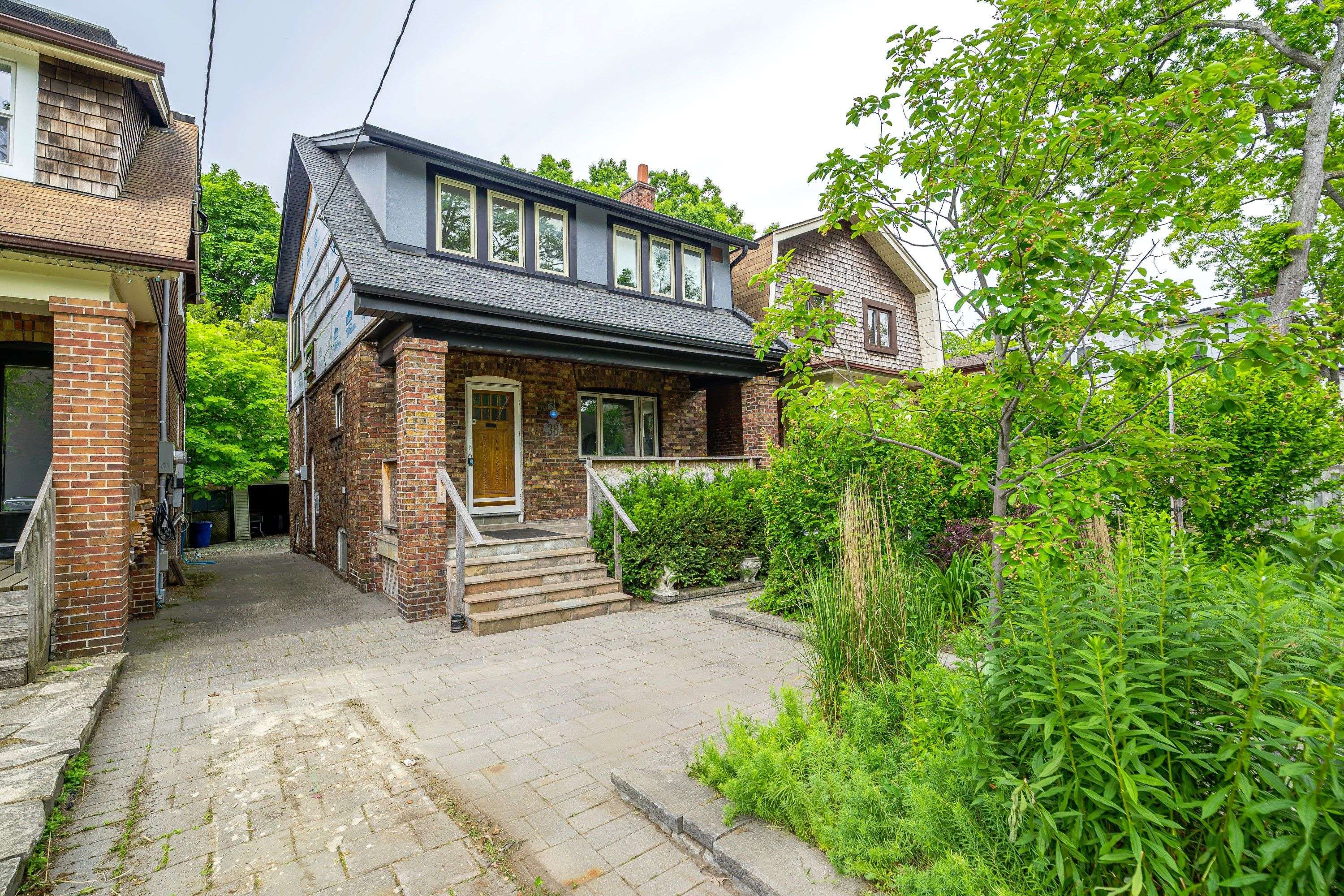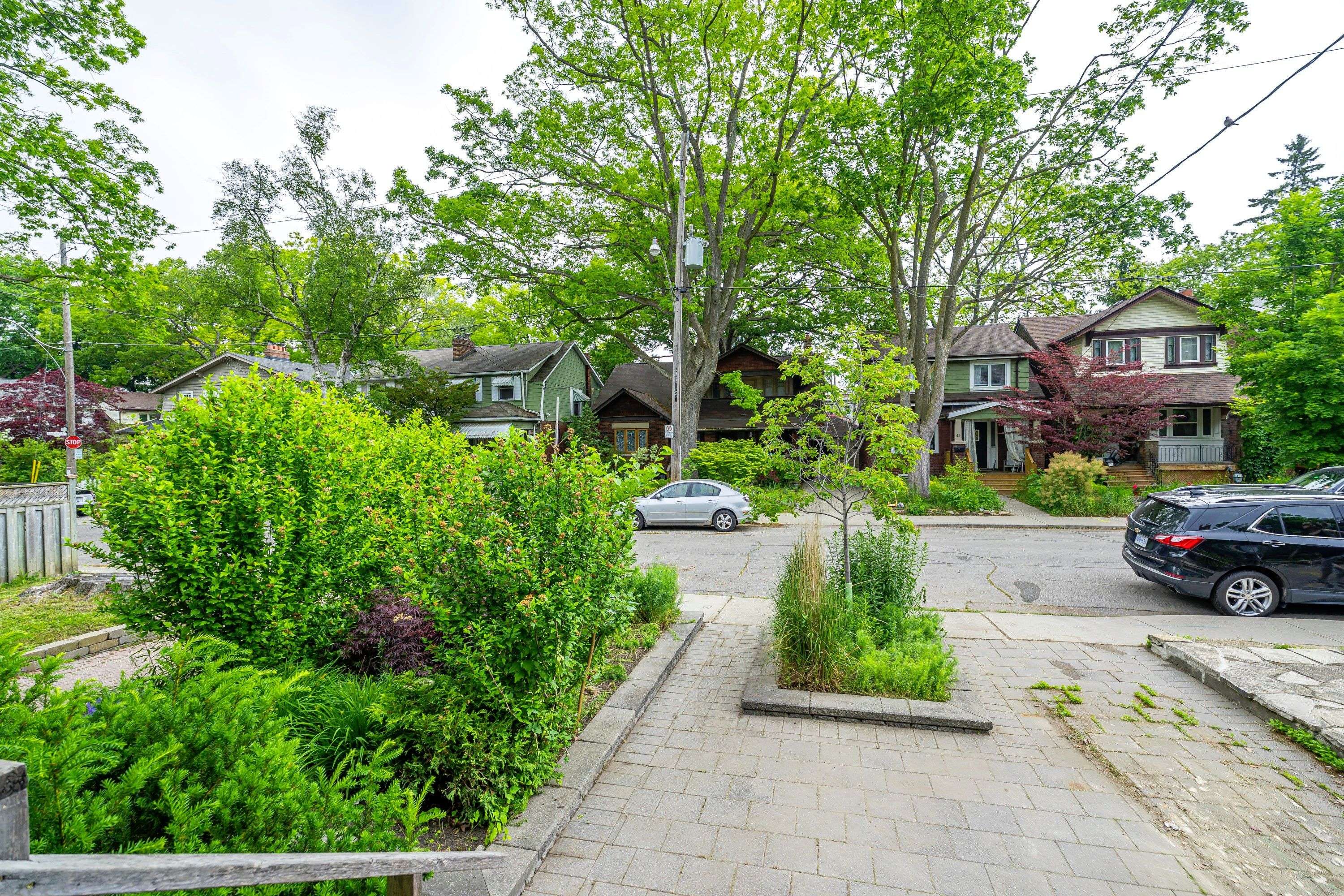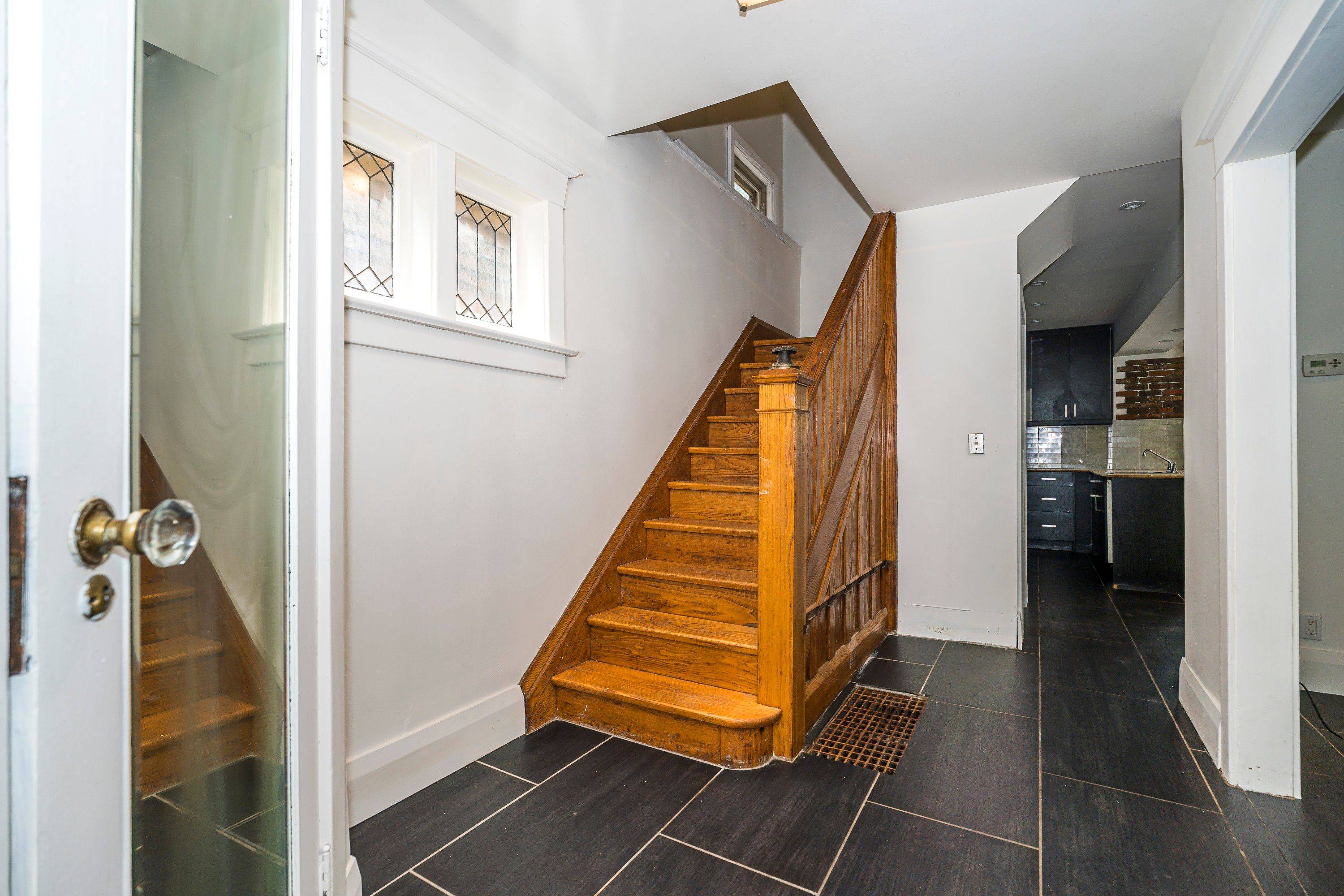3 Beds
2 Baths
3 Beds
2 Baths
Key Details
Property Type Single Family Home
Sub Type Detached
Listing Status Active
Purchase Type For Sale
Approx. Sqft 1100-1500
Subdivision East End-Danforth
MLS Listing ID E12286096
Style 2-Storey
Bedrooms 3
Annual Tax Amount $5,600
Tax Year 2025
Property Sub-Type Detached
Property Description
Location
State ON
County Toronto
Community East End-Danforth
Area Toronto
Rooms
Family Room No
Basement Separate Entrance, Unfinished
Kitchen 1
Interior
Interior Features None
Cooling None
Fireplace No
Heat Source Gas
Exterior
Parking Features Mutual
Garage Spaces 1.0
Pool None
Roof Type Unknown
Lot Frontage 26.42
Lot Depth 91.0
Total Parking Spaces 1
Building
Foundation Unknown
Others
Virtual Tour https://www.videolistings.ca/slideshow/38beck/
"My job is to find and attract mastery-based agents to the office, protect the culture, and make sure everyone is happy! "







